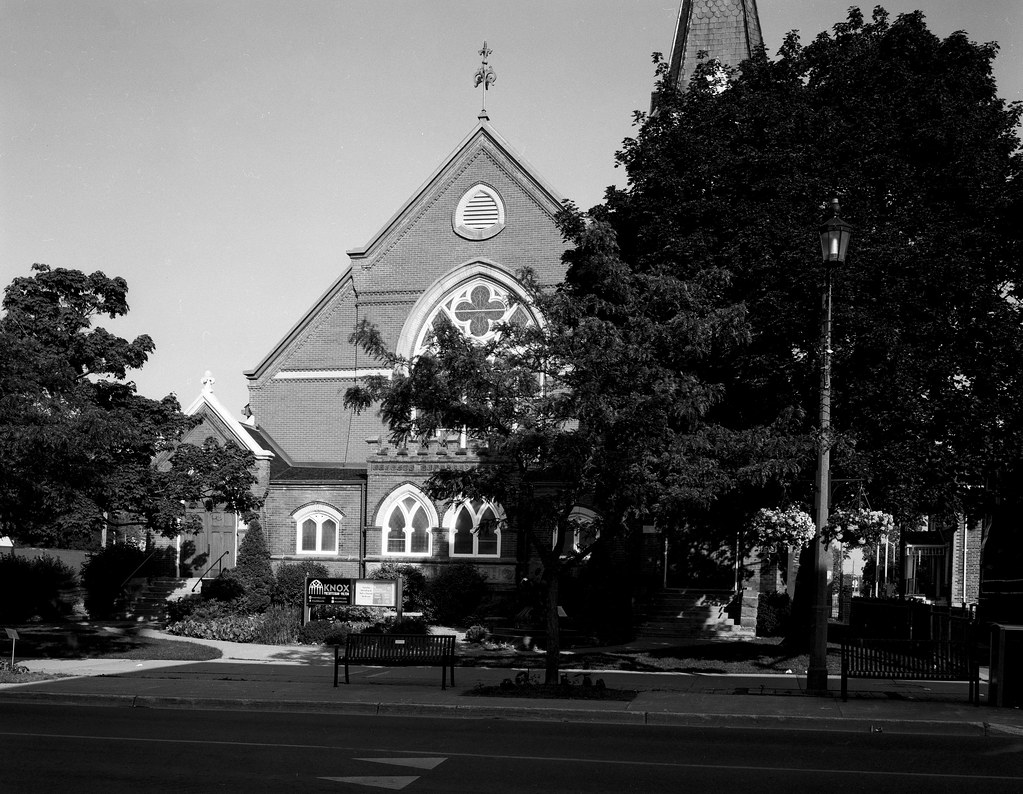Suppose this particular entry seems a little longer and more detailed. In that case, it is because, as a member of Knox Milton, I have far more accessible access to my congregation, plus the history has been well documented and easily accessed. This is the congregation that I grew up in and continue to serve with today!

The construction of churches within the village of Milton did not start until the 1840s, when several large plots of land were subdivided and sold off into parcels. The first church to be planted within Milton’s downtown was St. Andrew’s Presbyterian Church in 1848, which was connected to the Church of Scotland. Those were preferred to worship with a Free Presbyterian Church had to travel out to Boston Presbyterian Church. In 1852, several members of the Boston church petitioned to have an associate congregation established in Milton. The Toronto Presbytery granted the petition on 25 July 1855, forming the Milton Presbyterian Church. Service of worship was held in the houses of the church elders, the courthouse, and the temperance hall. But the congregation began to grow, and a proper church building was needed. In 1856, a plot of land was donated to the congregation by John Martin to build a Free Presbyterian Church. Francis Dunbar designed a simple stone Gothic Revival Church with seating for 350, while William Anderson oversaw work. The local paper described the new church as handsome when the church was dedicated on 15 February 1857. The congregation adopted the name Knox Presbyterian Church in 1866. While the congregation of Knox shouldered the costs of maintaining their building, the costs shared between Knox and Boston became a point of conflict that neither side could find a suitable solution to. The congregation of Knox, having the financial stability to go their way, became independent in 1887. When the surviving members of St. Andrew’s were brought into the Knox family in 1889, the need for a larger building became apparent. Under the leadership of Rev Robert Haddow, the congregation secured the purchase of the Egar Property on Main Street, which included a newly built brick home to act as the church Manse. Noted Hamilton architect William Stewart designed the new large Brick Gothic Revival Church, and a cornerstone was laid on 18 September 1890. While the initial plans called for a Sunday School wing, changes to the height of the spire and the inclusion of a slate tile roof put those plans on hold. The new church welcomed the congregation on 28 June 1891. The congregation would retain Martin Street property until 1893 and the St. Andrew’s Church building until 1900. The Sunday School wing saw completion in 1894. Damage to the gas system forced the installation of electric lights in 1904 along with a water pump-driven Karn organ that same year; the motor of the organ was updated to an electrical unit in 1918. The congregation decided to remain Presbyterian during the Union vote of 1925. However, the minister of the time, being pro-union, tendered his resignation. A proper basement was dug, and a lower hall and kitchen were built under the Sunday School wing in 1957. The surviving members of Hornby Presbyterian Church were welcomed into the Knox Family in 1971. A second floor to the Sunday School wing expanded the Sunday School in 1976. The beloved Karn Organ underwent a total overhaul with a restoration done on the outer case and the internals replaced with a solid state electronic organ. And a Carillon system was installed in the spire, although bells had never been installed. The rear entrance was replaced entirely in the 1990s with a wheelchair ramp, elevator provisions, and a new accessibly washroom on the church’s main floor. The chancel was updated in 2004 to lower the front platform to a single level, adding additional space for musicians. The entire church was threatened with significant structure decay was discovered in 2009. Under the leadership of Rev Howard Sullivan, the church rallied while worshipping in the lower hall. Work done saw the structural damage repaired and reinforced, a new slate roof, and exterior and interior cleaning and restoration. And in 2012, the congregation marched out of the basement and into the sanctuary through the restored main street entrance. In 2016 a new digital Caralon system and organ were installed, replacing the older units. Today Knox is an icon on Milton’s Main Street with a heavy community presence.
The narrow street and location of Knox make photography difficult. In the Winter, the lack of foliage would allow a setup diagonal to the building would give a bit of perspective, but trees on the property make it difficult in the summer months. I set up the camera in an alley next to Thomson House and, with the 125mm lens, could get most of the church into the frame with some front rise. Although I would have been unable to move further back, or I’d lost the composition.
If you wish to worship with this congregation, they will be happy to welcome you! Please check out the congregational website for details on attending services worship either in-person on online streaming!
Web: knoxmilton.com
Facebook: facebook.com/knoxmiltonon
Instagram: instagram.com/knoxmiltonon
YouTube: youtube.com/channel/UCzUdSvLDyfXkwGikXs4OMMQ
1 Comment