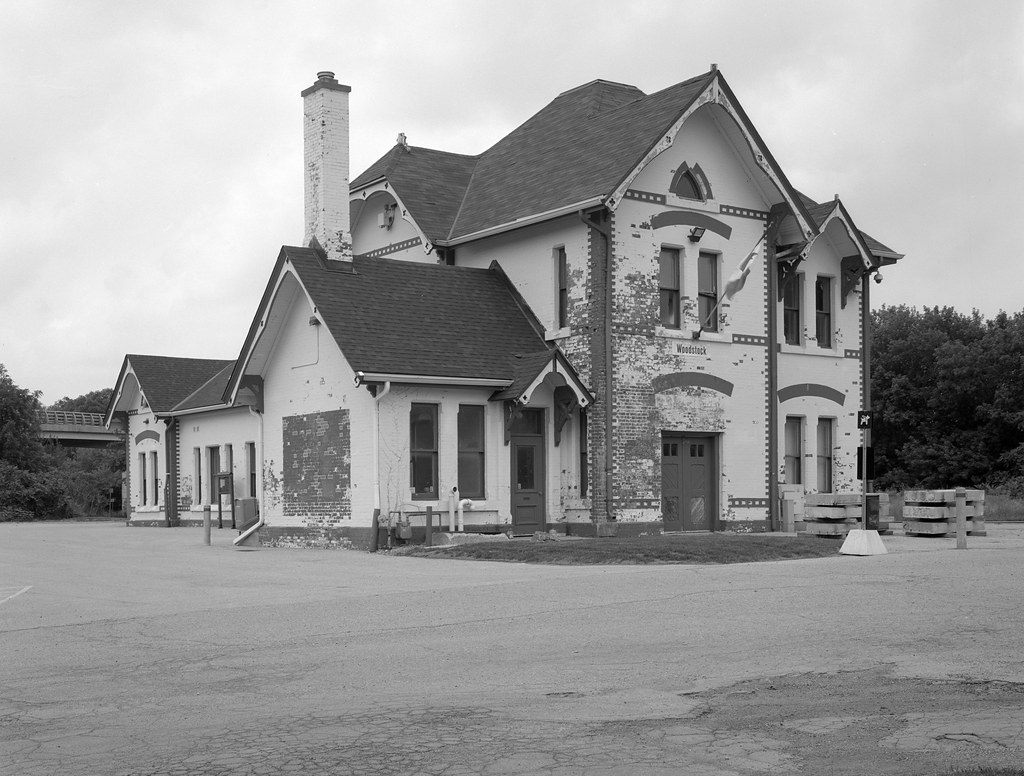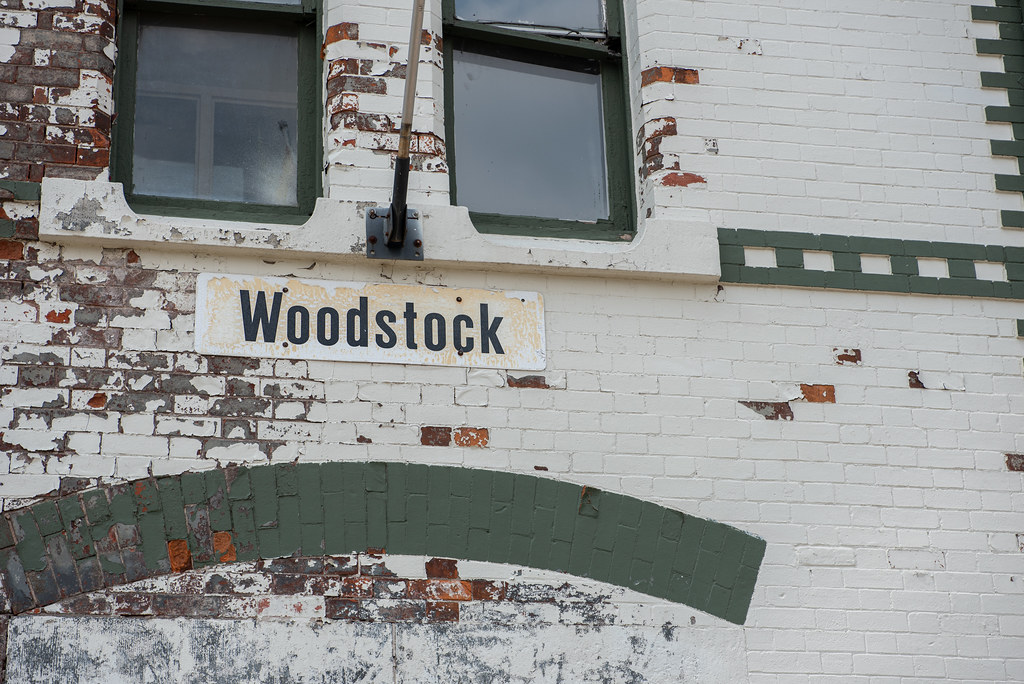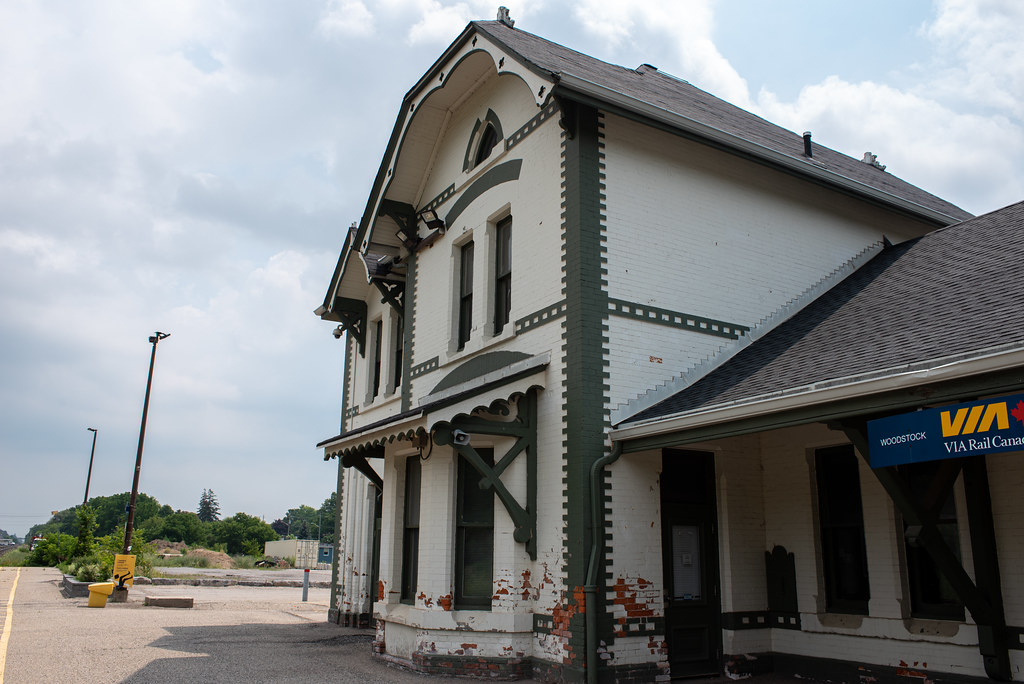The Woodstock station is one of the more unique stations I’ve found through this project. Among them is the VIA station that serves Woodstock. In addition to the shape and style of the station, it is also interesting that it was built by Grand Trunk but remained under the Great Western Name for the first decade in service and sits today as one of the few remaining Gothic Revival stations in Ontario. And it seems a bit out of place, outside of the downtown and not that close to anything.

Graflex Crown Graphic – Fuji Fujinon-W S 1:5.6/150 – Ilford HP5+ @ ASA-200 – Pyrocat-HD (1+1+100) 9:00 @ 20C
A rail line through Woodstock had been on the books since 1834 during the earliest concepts of the London & Gore Railway, which by 1845 had become the Great Western Railway. The line would link Woodstock to Niagara Falls and Windsor and beyond under the charter. Unlike Grand Trunk, Great Western took a great deal of concern about where in the community their line would be running through, striking a balance between usefulness to the population and avoiding undue noise generated by the trains. The line ran south of the main town centre and provided open land to allow for industrial development. Completed in 1853, Great Western constructed their first station on the north side of the tracks. In addition to industrial growth, the train’s presence allowed local agriculture and later dairy products to reach wider markets. The first station was reasonably large, with a central section at 1.5 storeys, a station master office, and a telegraph bay occupying the main area. One wing contained the freight office and baggage room, while the wing contained the general and ladies waiting room. Within a decade, the population of Woodstock doubled thanks to the railroad. By the 1870s, Great Western faced a great deal of local competition with the Credit Valley Railway and the Lake Huron & Port Dover Railway opening. Both offered services that were harder to complete on the Great Western Line. But they could offer up a new station for the growing city.

Nikon D750 – AF-S Nikkor 28-70mm 1:2.8D
Nikon D750 – AF-S Nikkor 28-70mm 1:2.8D
Coming off the design and construction of the new Bridge Street Station in Niagara Falls, Joseph Hobson would again sit down as the architect of the new Woodstock Station. While Bridge Street followed a typical design layout, Hobson had something grander in mind for Woodstock. In 1882 Great Western would be absorbed into Grand Trunk without a station being built. Thankfully, Grand Trunk gladly approved Hobson’s design for the new Woodstock Station. The reason being that by 1883, Ontario & Quebec, a paper firm owned by Canadian Pacific, was making a great many inroads into Ontario and Grand Trunk saw them as their new competition. Hobson’s plan saw the new station built on the southern side of the tracks allowing the old station to continue operations. Rather than a typical rectangular footprint, the new station was purposefully asymmetrical with Victorian Gothic, Italianate and eclectic, picturesque elements. A red brick exterior with limestone lintels on the doors and windows provided a two-tone appearance opposite of a typical appearance of the buildings in Woodstock. A unique blend of hip-roofs and gables gave the impression of spires without having actual spires. This particular forced perspective was best seen from the eastern and western approaches along the rails. The station contained a large general waiting room with a separate men’s smoking room: a station master’s office, telegraph bay and ticket window. The station also included on the first floor a parlour, kitchen and four bedrooms and a washroom on a second floor as an apartment for the station master and his family. A separate building contained the baggage room and express office. In 1910 Grand Trunk painted over the brick with white paint with green accents, a colour that would stay after Canadian National took over in 1923.

Nikon D750 – AF-S Nikkor 28-70mm 1:2.8D
Nikon D750 – AF-S Nikkor 28-70mm 1:2.8D
Throughout the first half of the 20th Century, little was changed with the station. An additional freight building saw construction in 1925 as an addition to the existing baggage and freight building, and a breezeway connected this building to the station. The first major renovation of the station proper took place in 1954. The first-floor parlour and kitchen that had been a part of the master’s apartment were converted into offices, and access to the second floor was sealed. The smoke room was removed and converted into larger washrooms. With the rebranding of the 1960s, the entire exterior was painted a grey colour. Station operations continued in 1978 after VIA took over passenger operations from Canadian National and, after being pushed into it, purchased the station from Canadian National in 1982. The old station was in serious need of restoration after a historic designation in 1985, and the city of Woodstock gladly fronted the funds to begin the process. Patrick Cole undertook the project in 1992, with the original goal being the complete restoration of the exterior to its 1885 appearance. Sadly that proved cost-prohibitive, so instead, the 1910 white and green colour scheme was selected. The work also demolished the express building expansion, restored the original building into a commercial space. Additionally, the second floor was opened up and restored into additional retail space. The interior also saw a facelift with many historical elements fixed, with some original benches being put back in place. The station remains in operations today; you can see glimpses of the original red brick where the white paint has flaked away, and it functions as an uncrewed station since 2012.