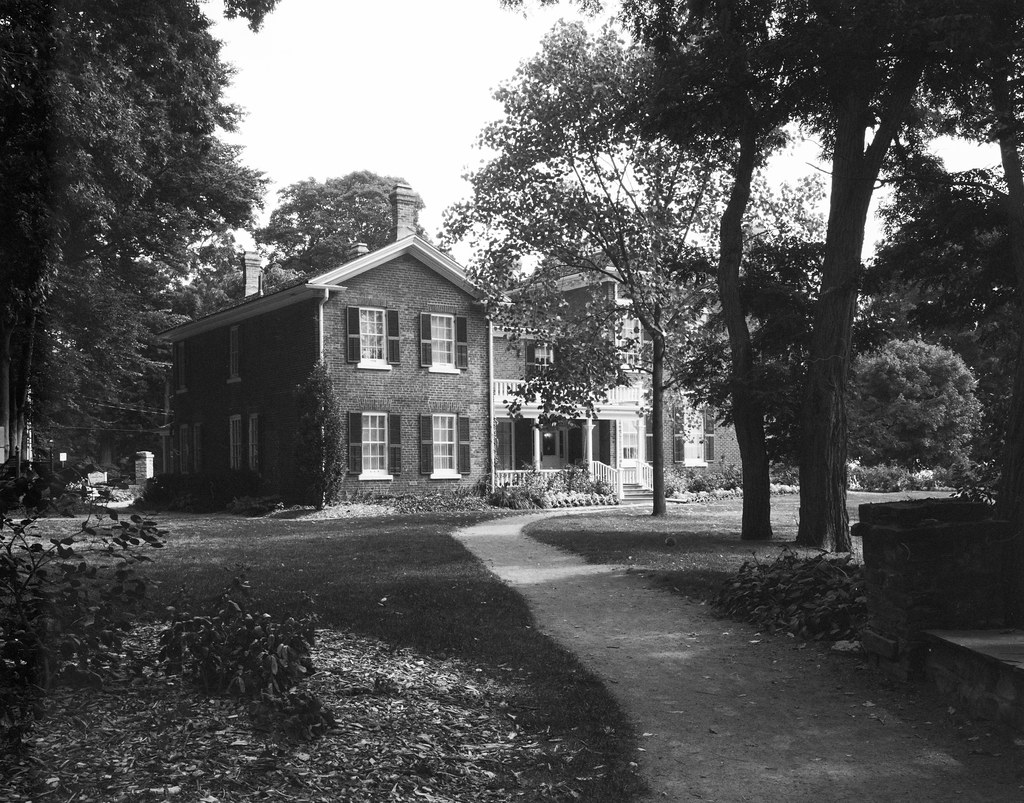Like the Chisholms, their grand estate overlooking the harbour is directly tied to the town’s history. And while nearly lost, the town’s efforts and the local historical society have ensured that the home still stands today.

The estate of Earchless started not as a home but rather in a more humble manner. William Chisholm already had a home in Nelson Township and had no desire to move to Oakville. But he did need to establish some businesses in Oakville. In addition to the shipyard and a tavern, he established a general store that acted as a customs house. The earliest section of the home was completed in 1835 and is believed to be the first brick building in Oakville. But with financial troubles came the need to liquidate his Nelson holdings, and in 1839 he completed an addition to the store to act as his new home in Oakville. At this point, the house remained nameless, and William only enjoyed a few years before his passing in 1842. Robert would inherit his father’s home and several appointments to the postmaster and customs agent. Robert, recognising the need to expand the estate began planning an expansion and renovation. The general store was closed, and the customs offices moved to a new building in 1856; a grand Italianate extension was completed in 1858, along with a mass renovation of the original two sections. Robert also purchased additional lots to expand the estate property. Robert named the estate Earchless, a nod to the official Chisolm seat in Scotland. After Roberts passing in 1899, the estate was given to his wife Flora and son Allan Stewart. Flora and Alan made many improvements to the landscape, including tennis courts, gates, a carriage path and a coach house. Both Flora and Allan died within months of each other in 1918. With no direct heirs and an unwillingness to let the estate leave the family, the estate was sold to Allan’s cousin, Emelda. Emelda and her two daughters, Hazel and Juliette, loved Earchless and would spend their summers overlooking the lake. Emelda undertook a massive renovation project in 1920 to modernise the entire house. Upon Emelda’s passing in 1951, Hazel and Juliette took ownership of Earchless. However, by 1964, Juliette’s son Monty took ownership of the house while the sisters built cottages near the carriage house. Hazel undertook to establish a proper historical society, and Juliette would operate a medical practice from her cottage. Unable to afford the home, Monty sold it, making him the sixth and final Chisholm to occupy Earchless. The new owners quickly converted the entire estate into apartments. Recognising the importance of the estate, which by the 1970s was threatened by a condo tower proposal, the town of Oakville purchased the estate, customs house, and land surrounding the estate in 1977. While honouring the leases, they would not renew them or take on new tenants. Thanks to the efforts of Hazel Chisholm and the Oakville Historical Society, restoration commenced on the house in 1989 using the designs and blueprints from the 1920 restoration as a template, with the historical society overseeing the work. When it was completed in 1991, the town of Oakville took over the operation of the Oakville Museum. It relocated the primary collection to the estate and customs house along with the Thomas House and First Post Office. The town also agreed for the historical society to relocate to the now-modified cottages of Hazel and Juliette. The most recent work was restoring the carriage house into a multi-purpose space. Today Earchless and Lakeside Park are incredibly picturesque and well worth visiting. Although I am ashamed to say I have yet to see the museum.
Earchless is a building that I have photographed many times. But being in a public space means sometimes adjusting where I’m positioning my camera. I wanted to capture all three sections of the house, which is possible but tricky. Since there was also town staff around, I didn’t want to trample in the gardens. Setting up on the path and using my 125mm lens, I could show most of the house; you can see the 1835 and 1839 sections clearly and a touch of the 1858 section. I metered the shadows on the left side and the highlights from the right, then averaged them out. I didn’t worry about sky detail as the focus was on the house. Overall I probably should have waited and moved a bit over, but I didn’t know how long the family that was doing photos would be and also, they were probably paying to photograph in the park.